Photo Tour of the New Activity Center and Lodge
In case you missed our Grand Opening of the new Activity Center back in October or haven’t visited the Center yet this fall, you might want to check out our digital tour of the new building. We’re really excited about what this building will bring to the Craftsbury community and the skiing/rowing communities at large. Since the opening, GRP athletes and Craftsbury members have already put the gym to good use for strength workouts, erg-ing, CrossFit, yoga, community fitness classes and more.
In keeping with the Craftsbury mission to practice sustainability and leave a minimal carbon footprint, the new building has a number of really cool environmentally friendly features. Check out a few in the photo tour, and look for full coverage soon on our website.
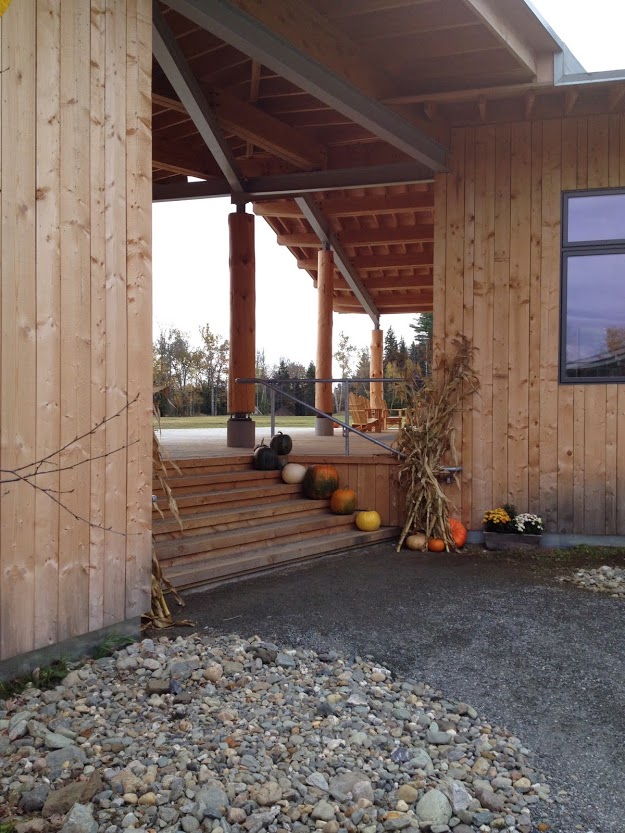
Alright, let’s start at the front of the building as you approach from Tamarack. The large central deck connects the two wings of the building. Here, the gym/fitness area is on the left, while the touring center and lodge is on the right.
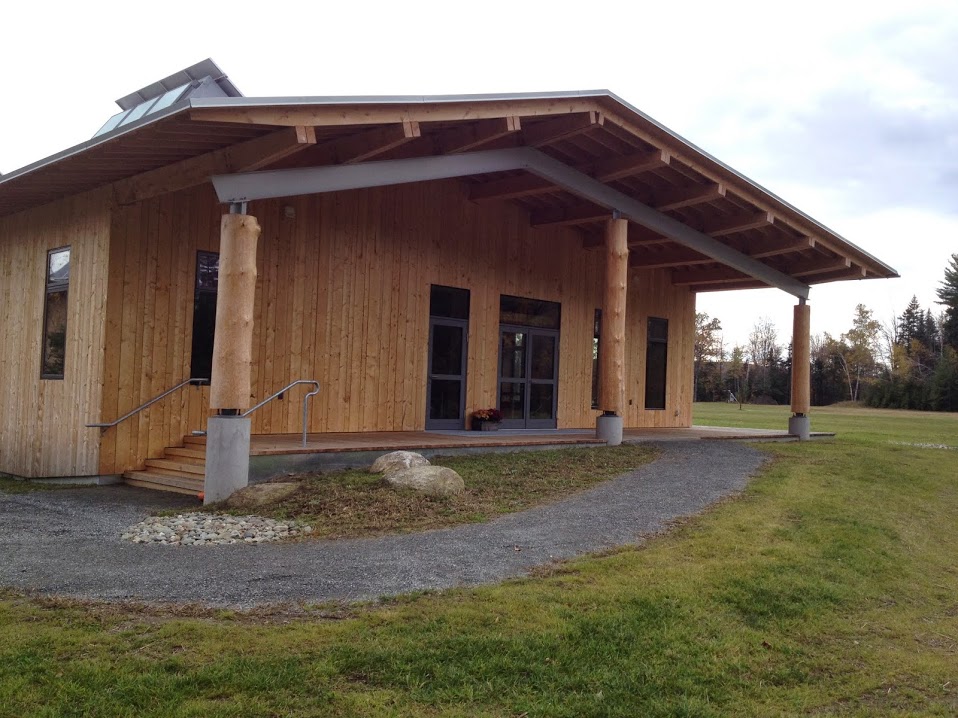
Moving around to the south end of the building, this is looking towards the doors of the new touring center/lodge.
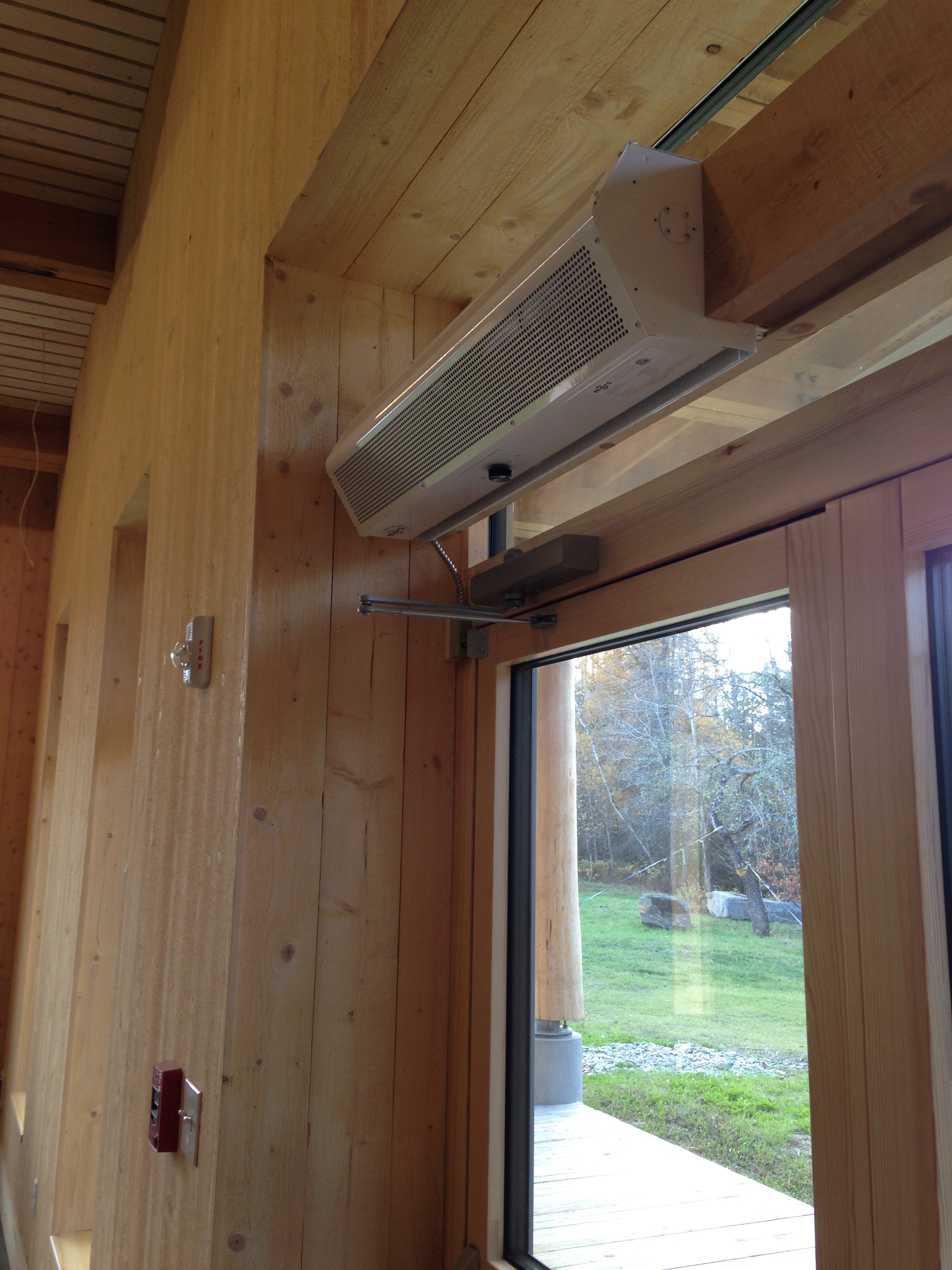
See the long white box over the door? It doesn’t look like much, but it’s actually an air curtain. It activates when the door is open and sends a rush of air down to keep warm or cool air from leaving the building and to keep bugs out. Energy-wise, it’s a good alternative to vestibules or entryways. If you’ve ever tried to open two sets of doors with multiple skis and poles, you’ll appreciate this feature!
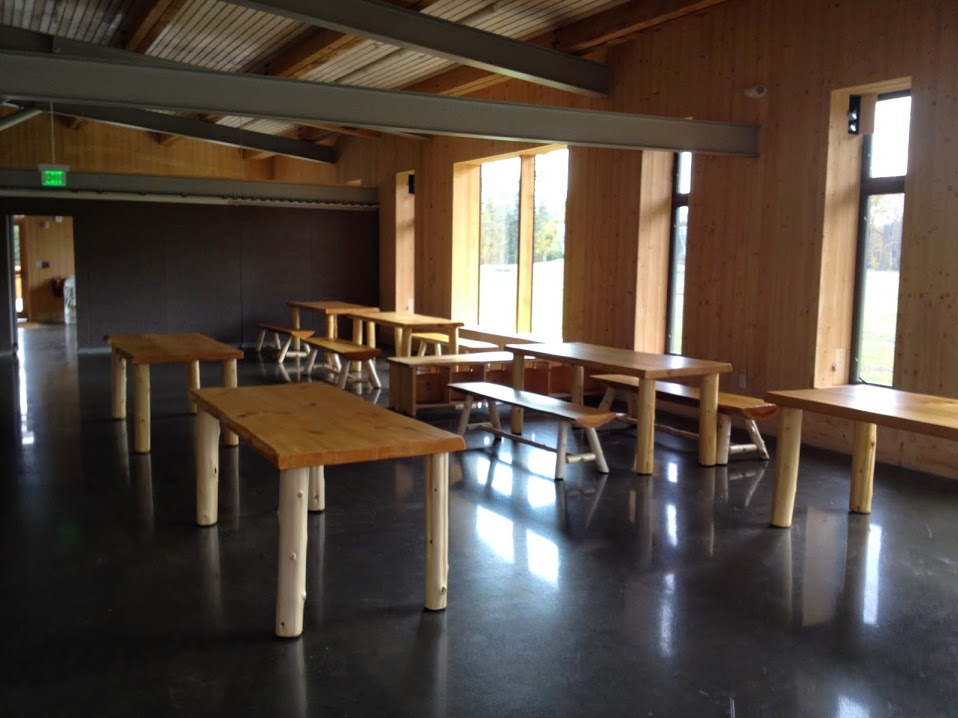
Here is part of the main lodge space, adjacent to where the rentals will be. The tables and benches were hand-crafted on site from mostly local wood.
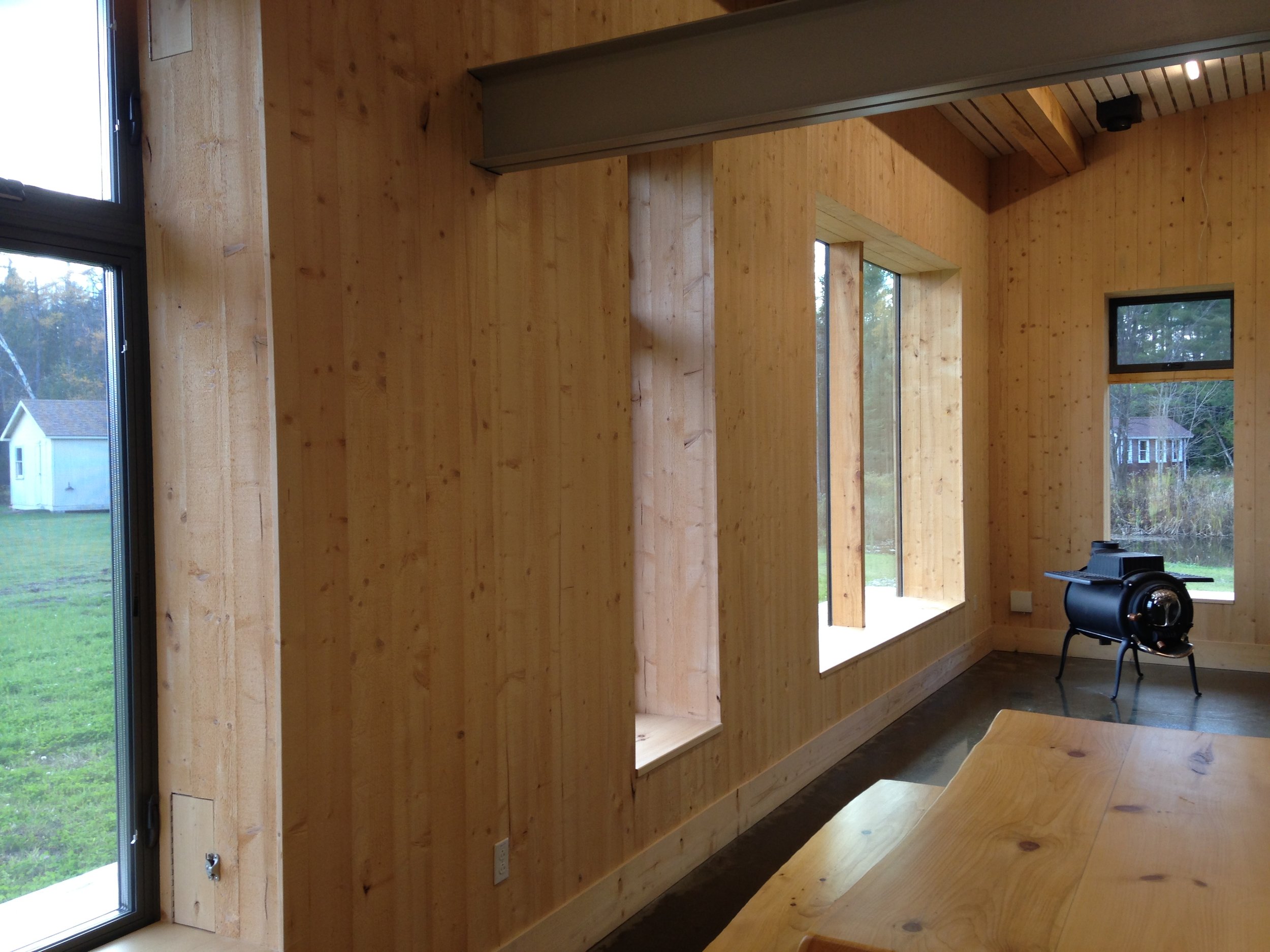
That very first wall panel that you see in this picture is actually a Trombe wall, aka a passive solar heating device. On the outside of this panel is a sheet of glass with a dark wall behind it. The sun will warm the air between the glass and the wall, and then warm air will flow into the building via the top opening, while cool air will be sucked out through the bottom one.
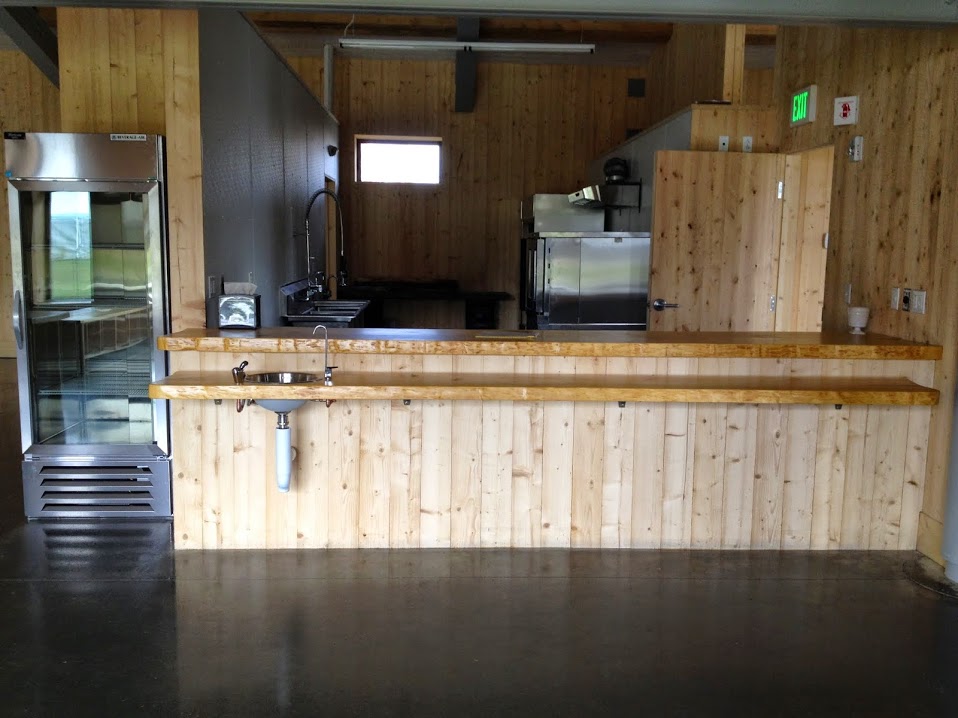
The kitchen/café area, serving up hot drinks for cold skiers all winter long.
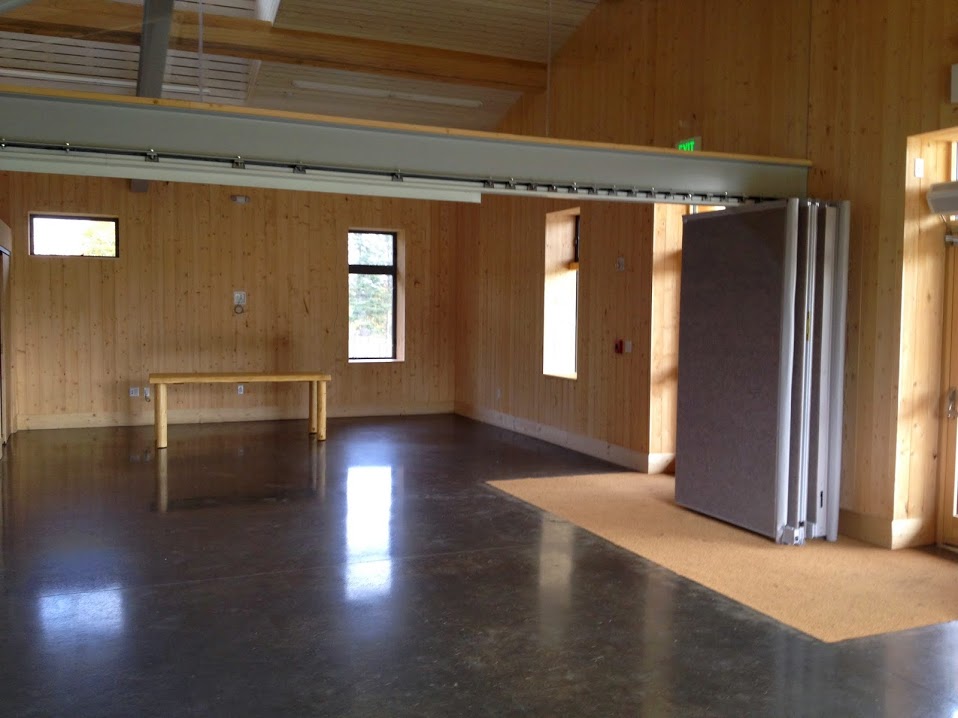
Moving forward through the lodge side of the building we reach the classroom area, with fabric dividers that make the space versatile for a number of uses.
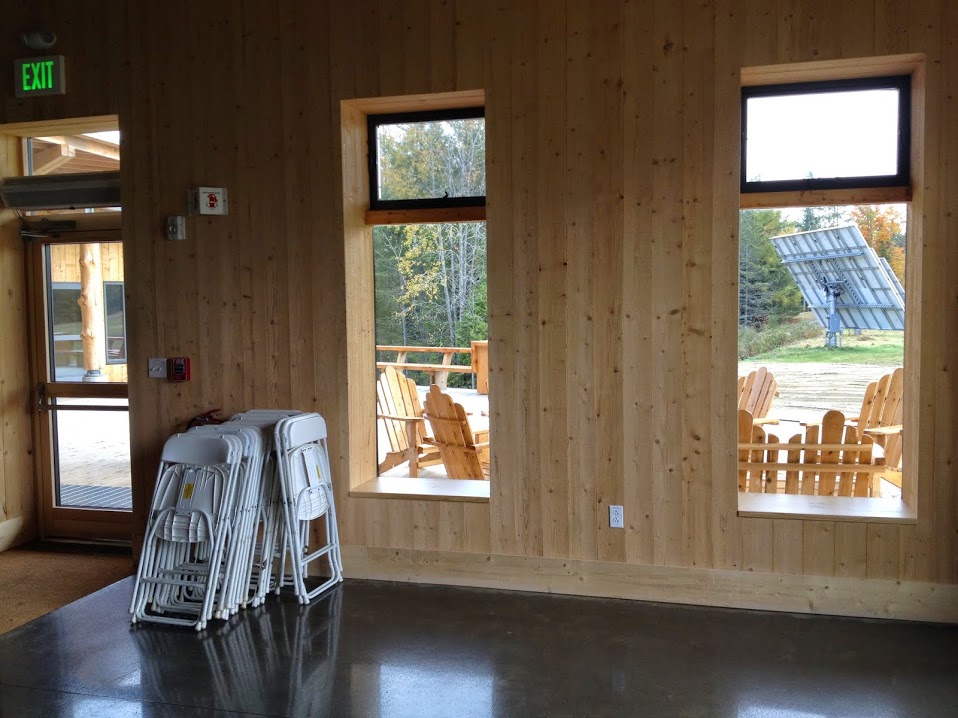
View from the classrooms out onto the deck.
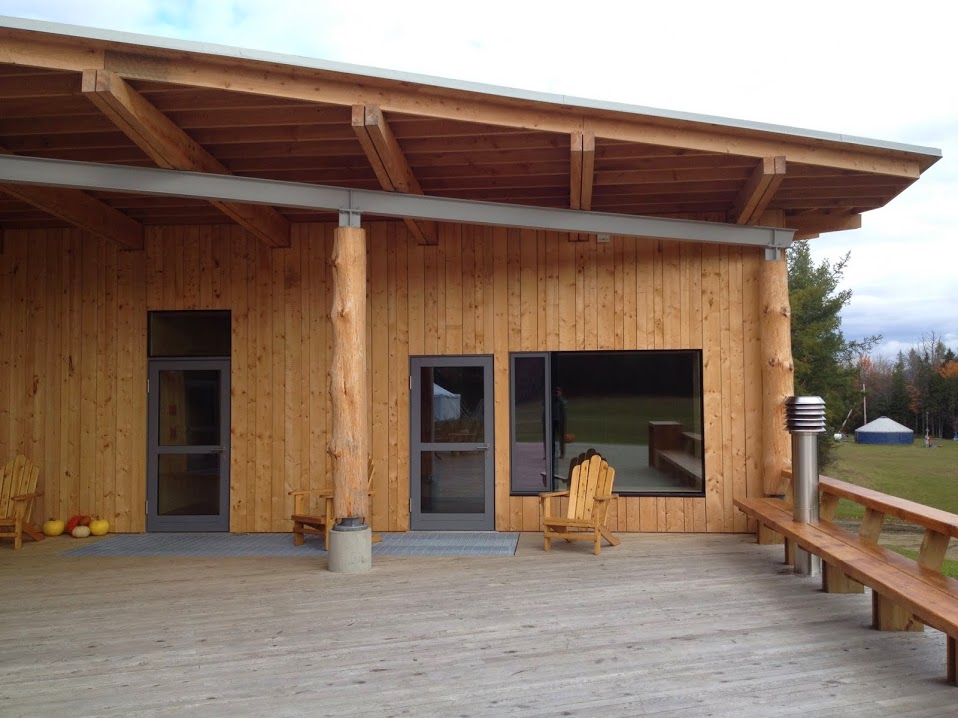
This deck may be one of our favorite features of the new building. The perfect place to hang out in an Adirondack chair on a nice summer night.
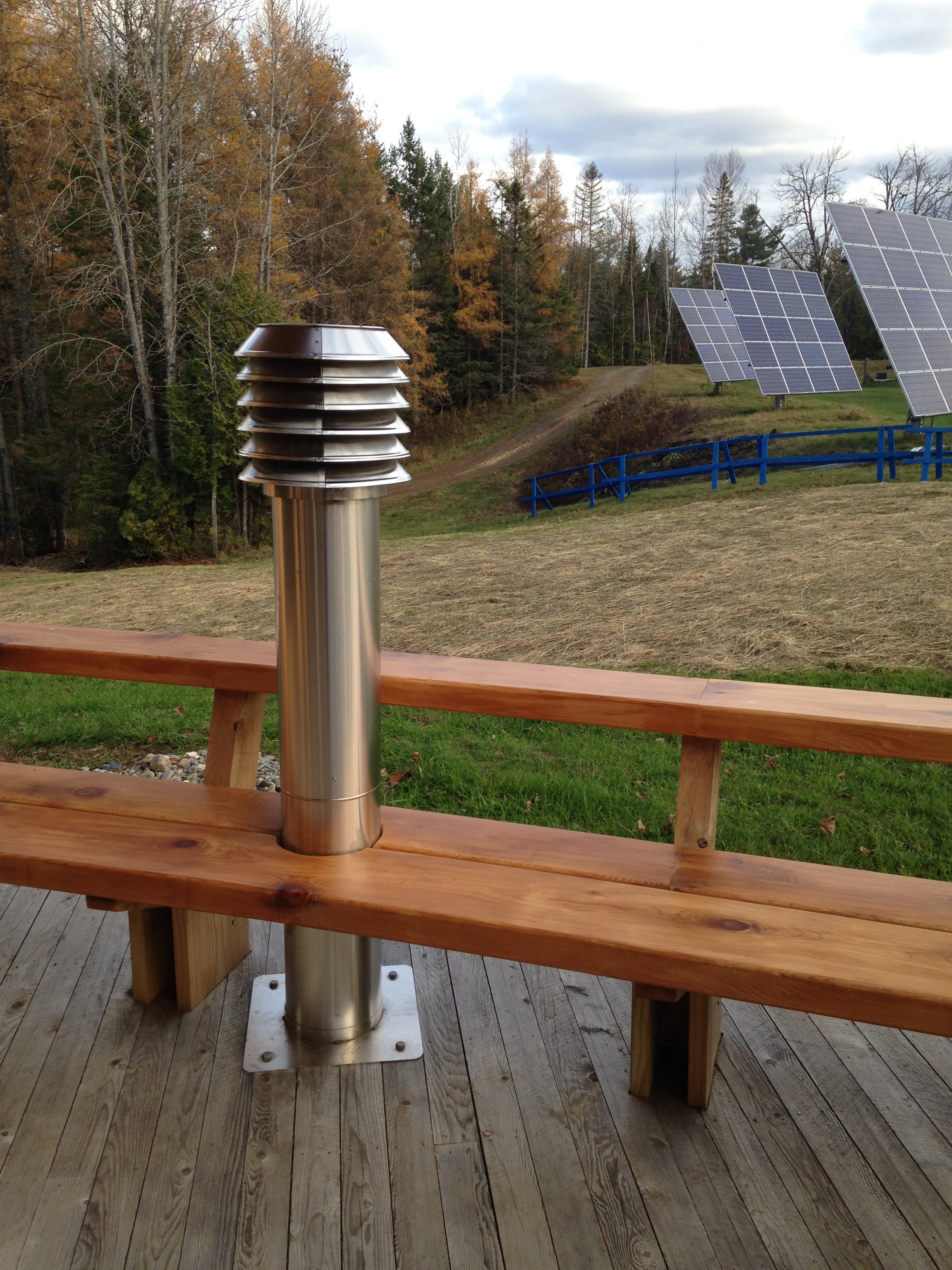
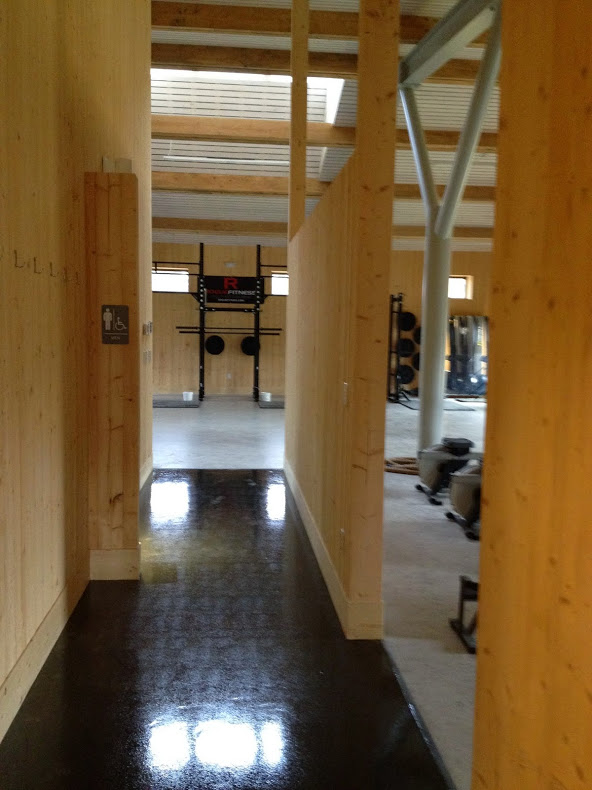
Now, entering the other wing of the building, we see the hallway into the gym. Bathrooms on the left, fitness space on the right.
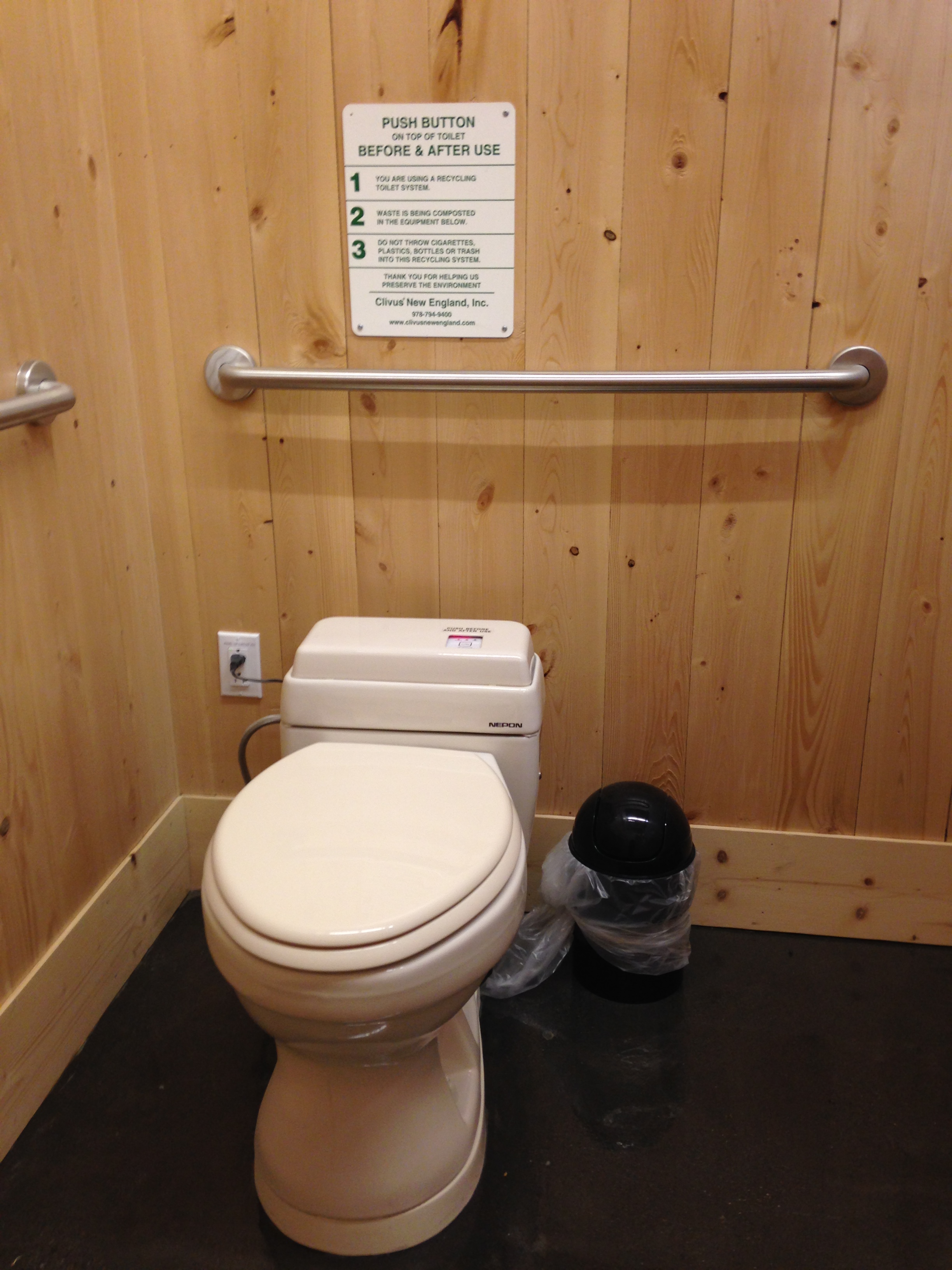
Normally we wouldn’t be posting photos of the toilets, but these are composting toilets! The toilets are connected to a composting unit in the basement, where solid waste is turned into compost.
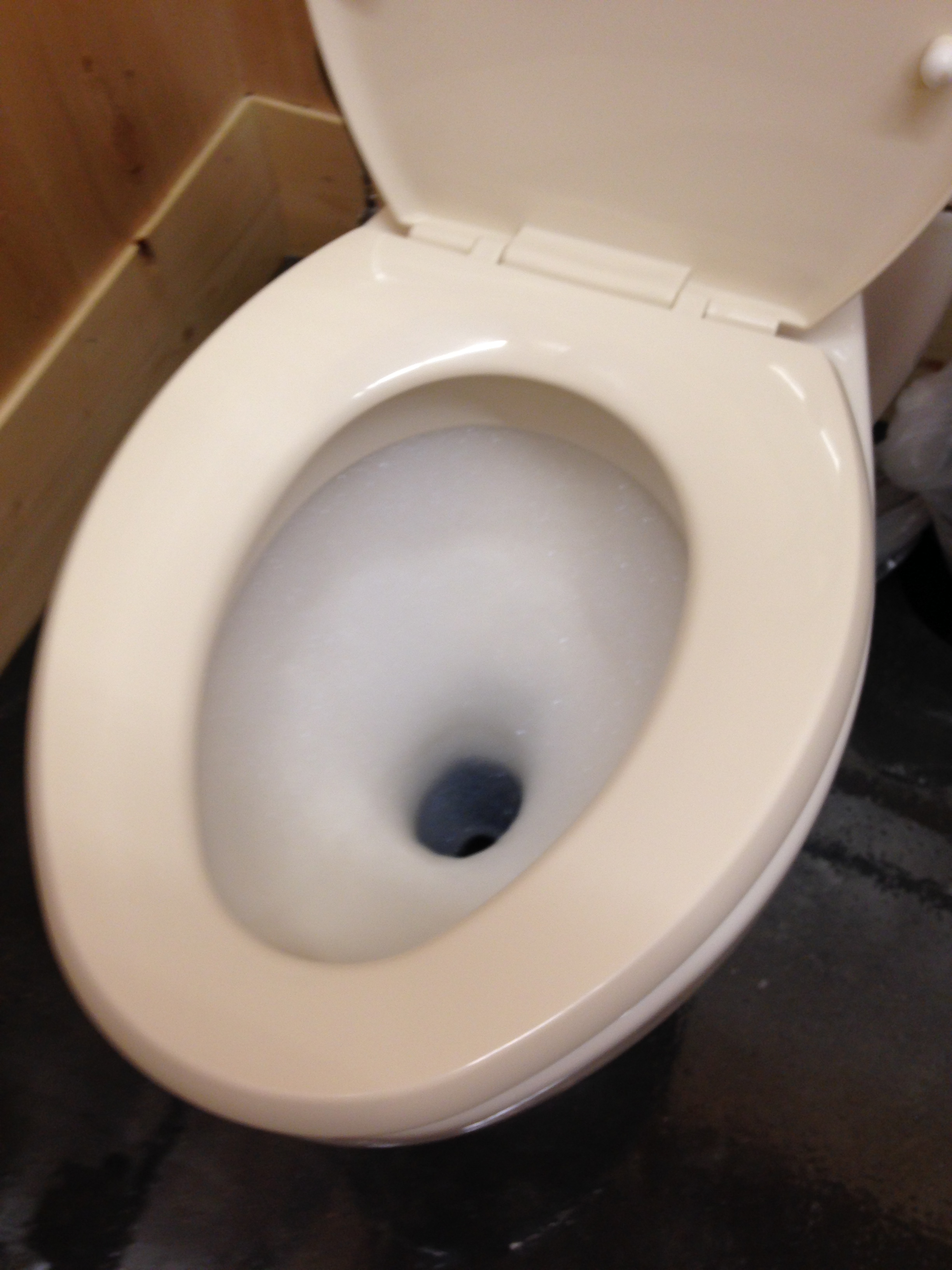
See that foam inside the toilet bowl? That’s a biodegradable soap, and because of the foam and the way the toilet is set up, each flush only requires 2-4 oz. of water. That’s OUNCES! Even a regular low-flow toilet uses at least 1.5 gallons per flush.
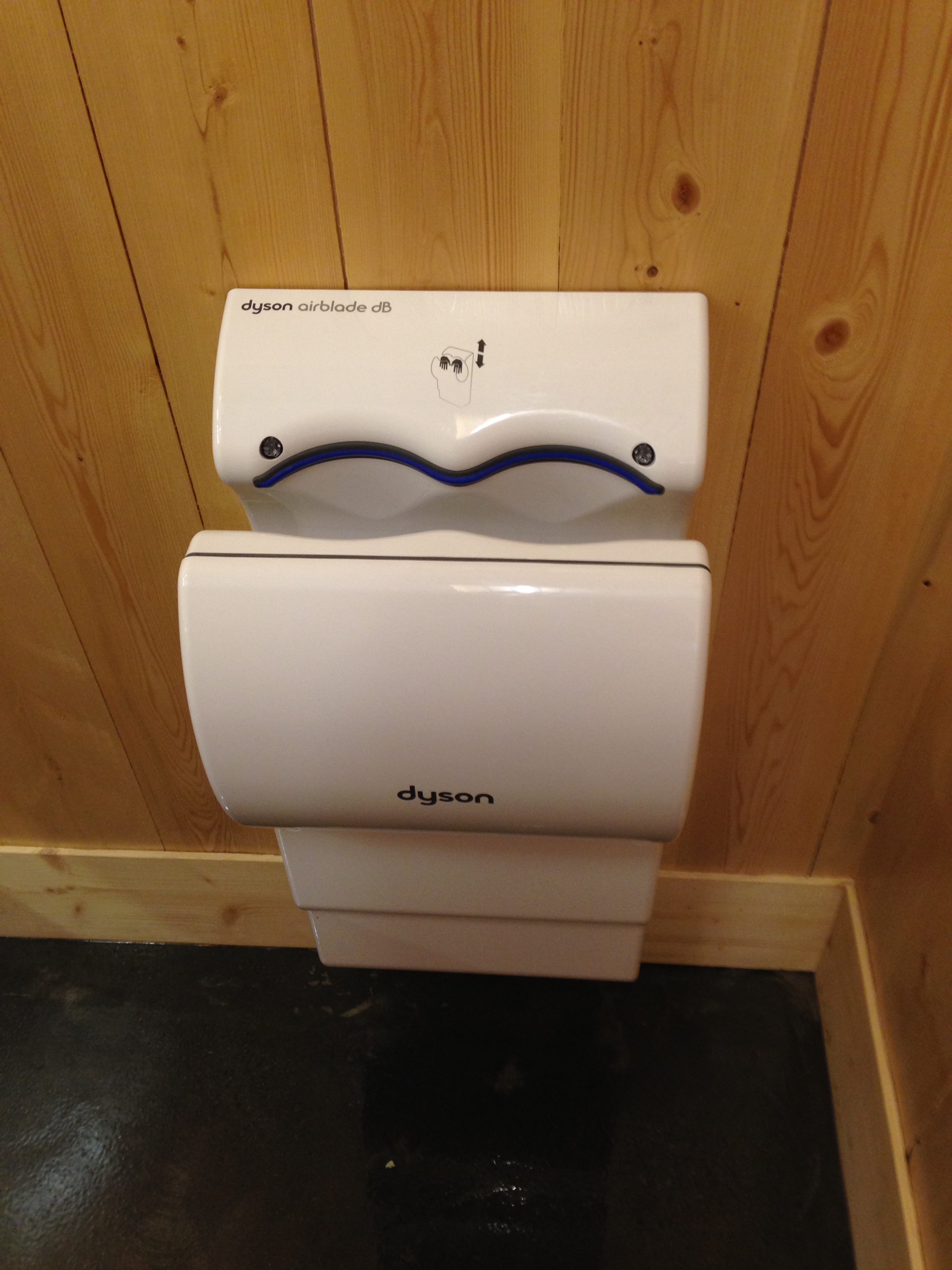
Electric hand dryers are pretty standard eco-friendly features, but this one is especially cool considering that the airspeed at the aperture of the dryer is 420 mph! This one uses filtered, unheated air to dry hands in under 12 seconds.
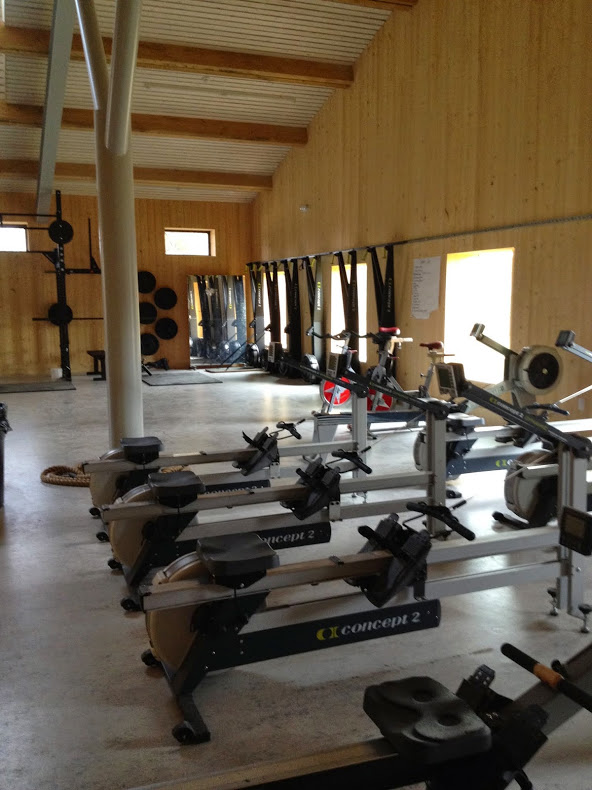
Okay, back to the exciting stuff in the gym. Cardio area with rowing ergs, spin bikes, and SkiErgs.
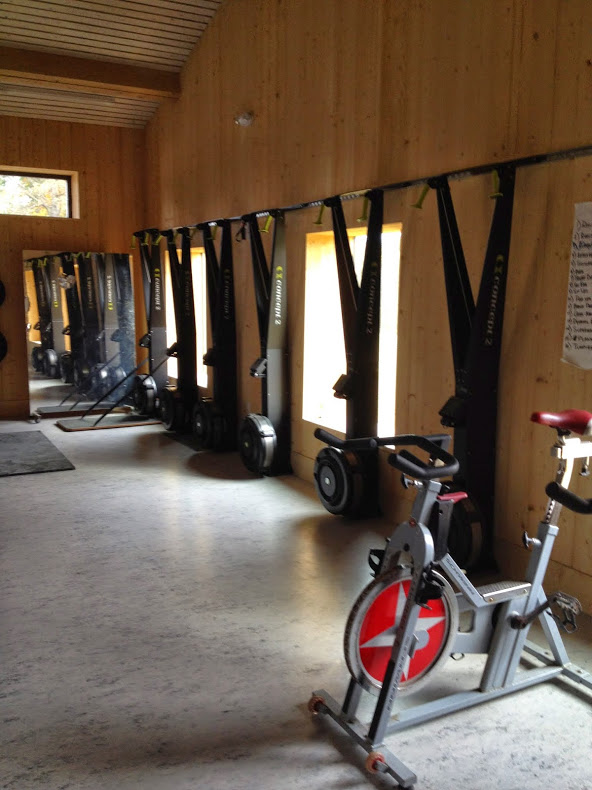
A fresh set of 2.0 SkiErgs, which allow skiers to practice both double poling and striding arm motions.
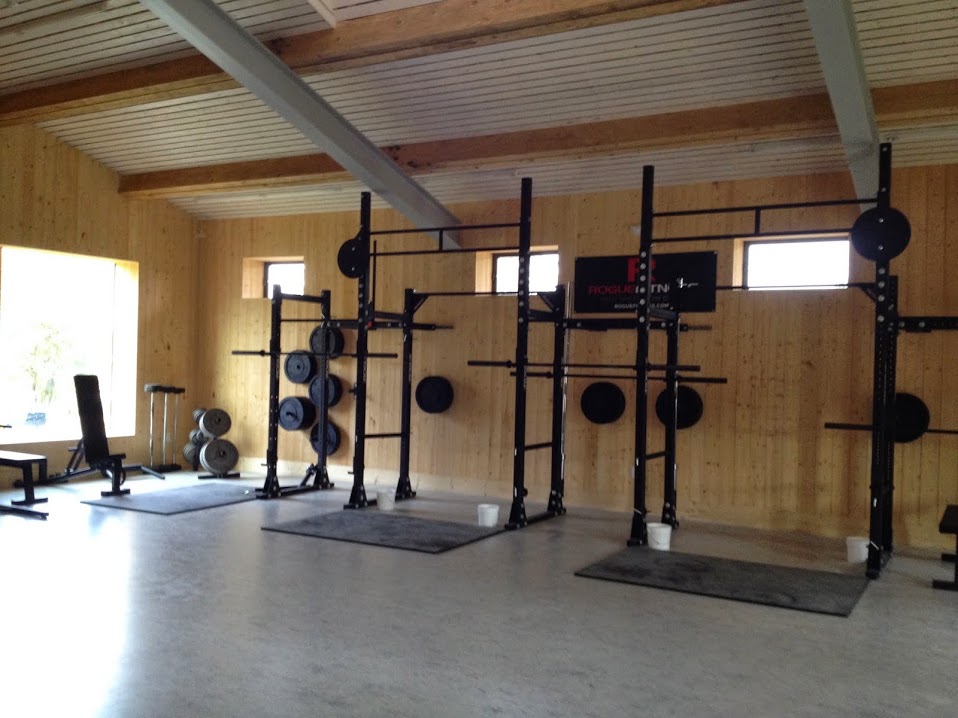
Two out of the three cages for squats, bench press, pullups, and more.
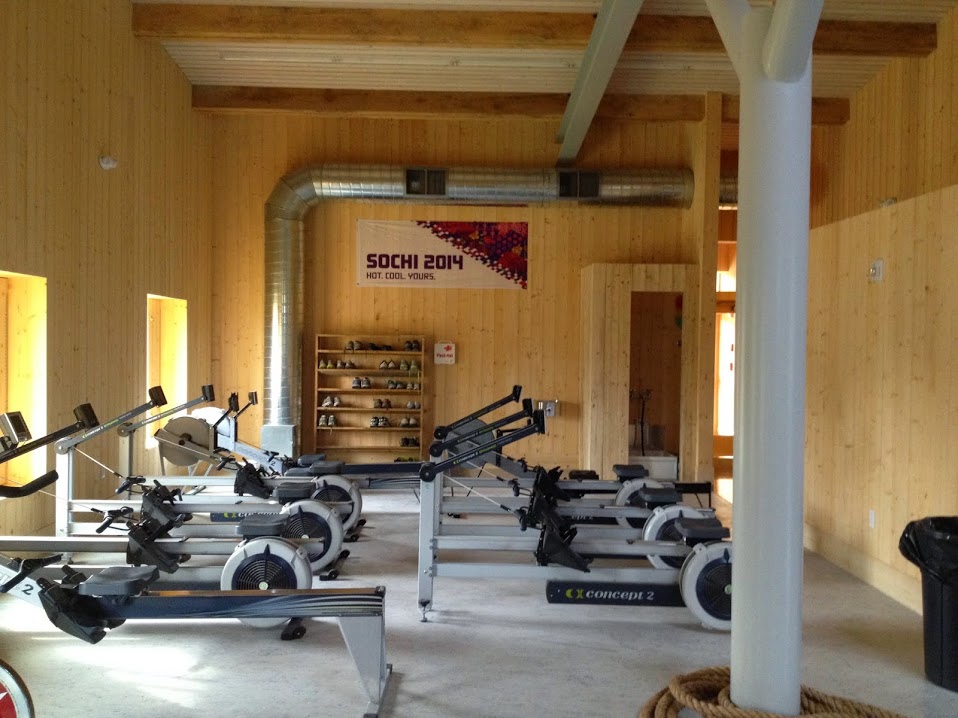
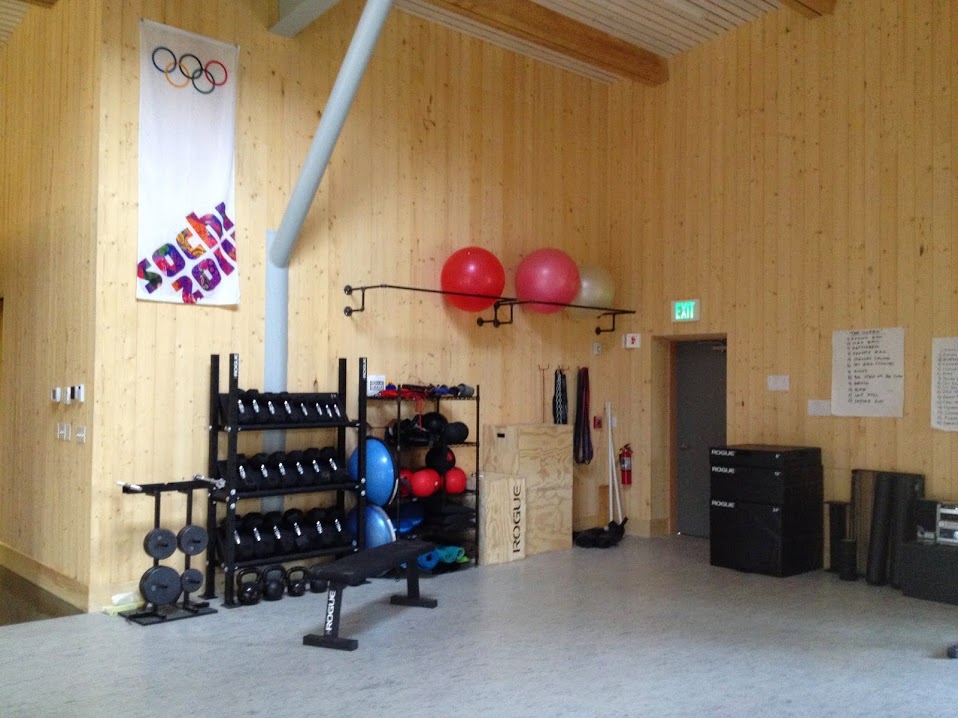
Strength accessories
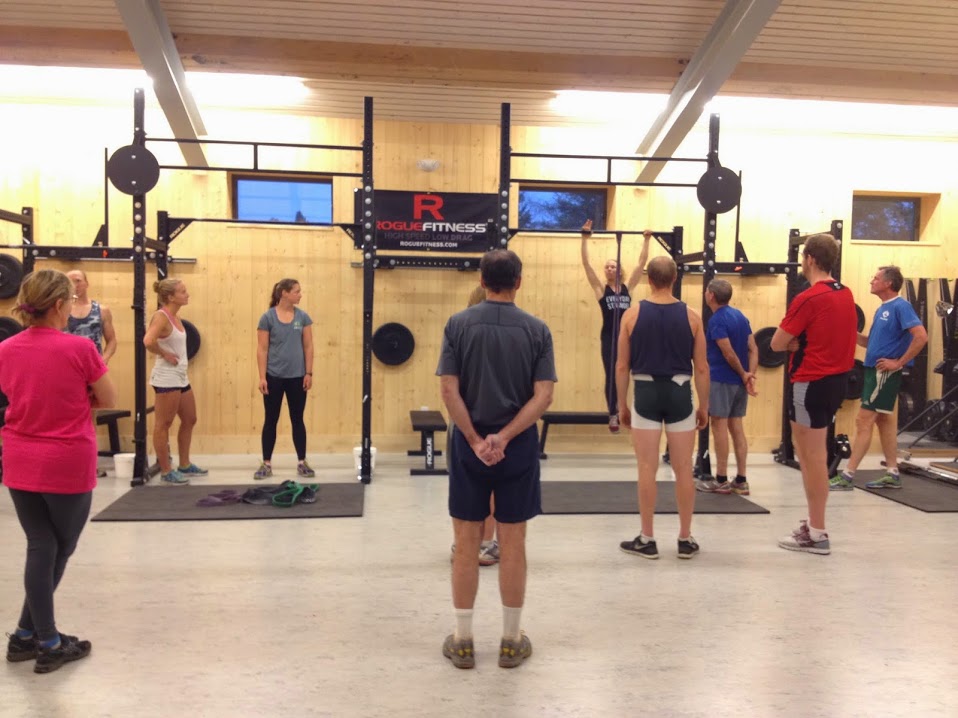
One of our first CrossFit sessions in the new gym.
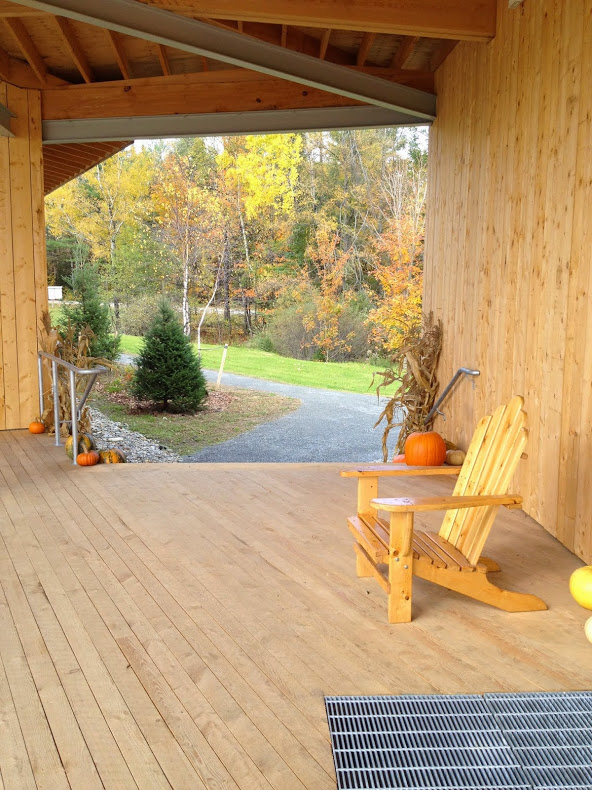
Back out on the porch during a beautiful fall afternoon…
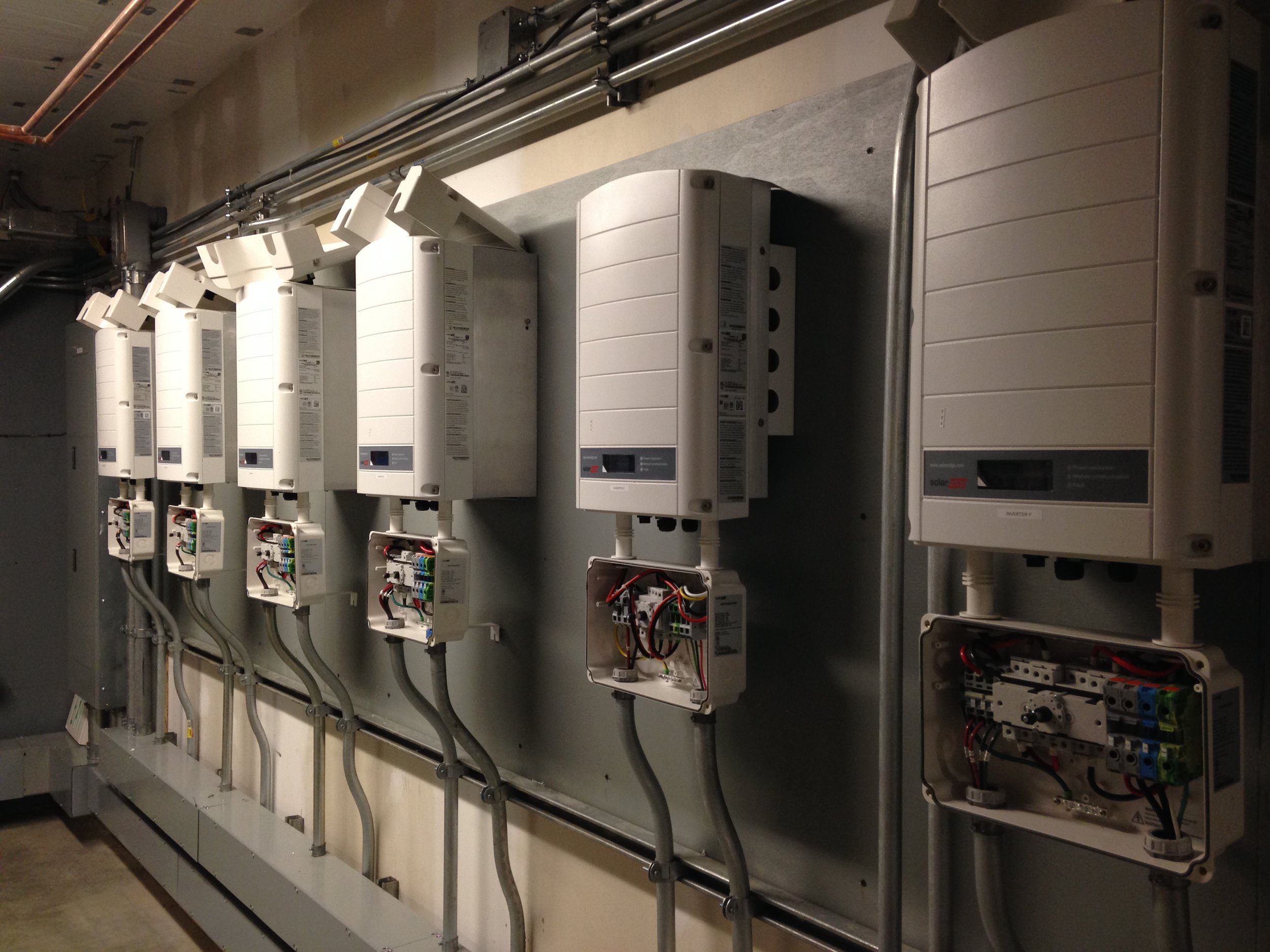
A quick trip into the basement to see the inner workings. Here’s the line-up of the solar panel monitors (more on that later).
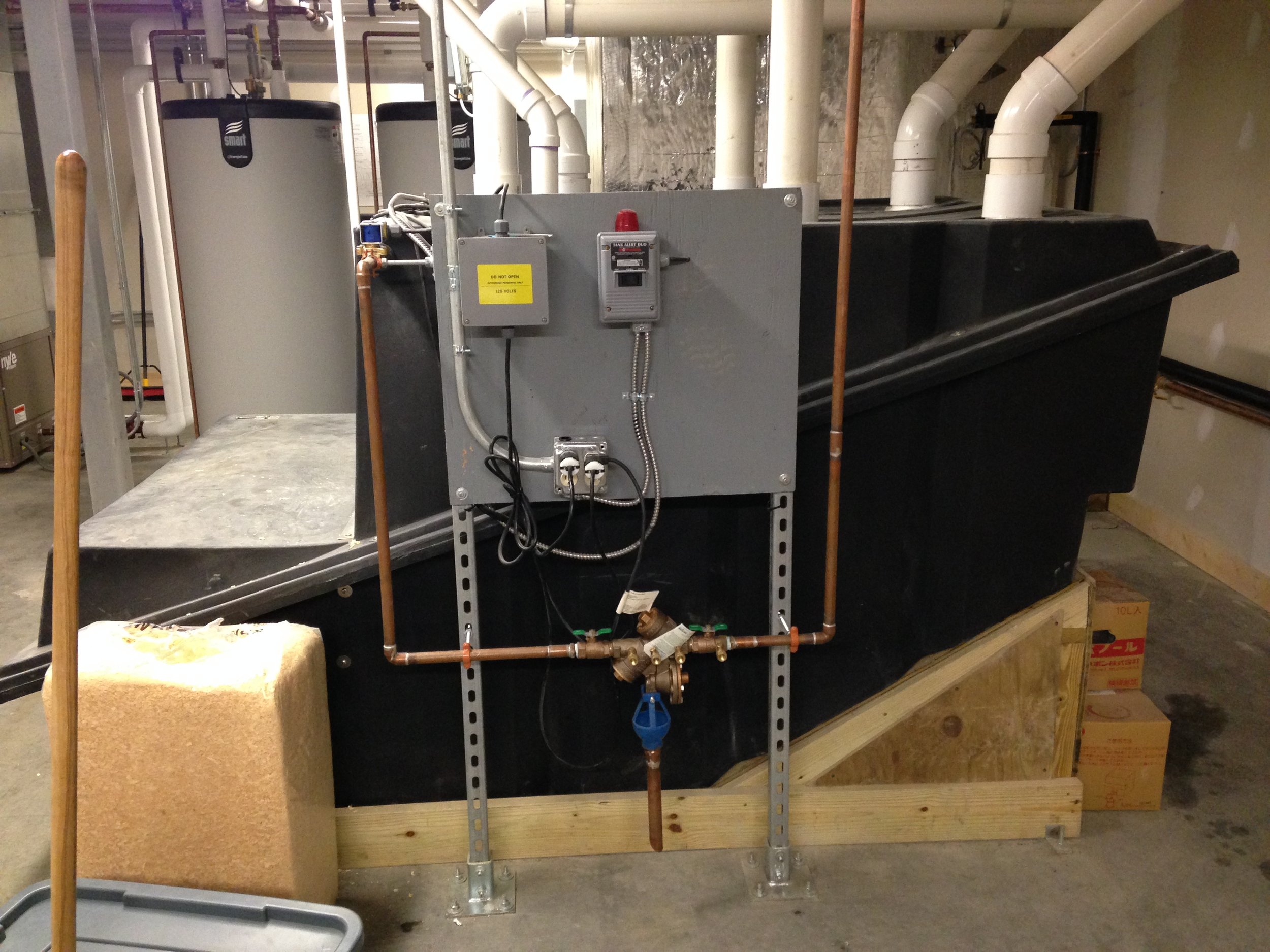
“What lies beneath” the composting toilets, the tank! Sawdust and stirring make it happen. Surprisingly no smell either.
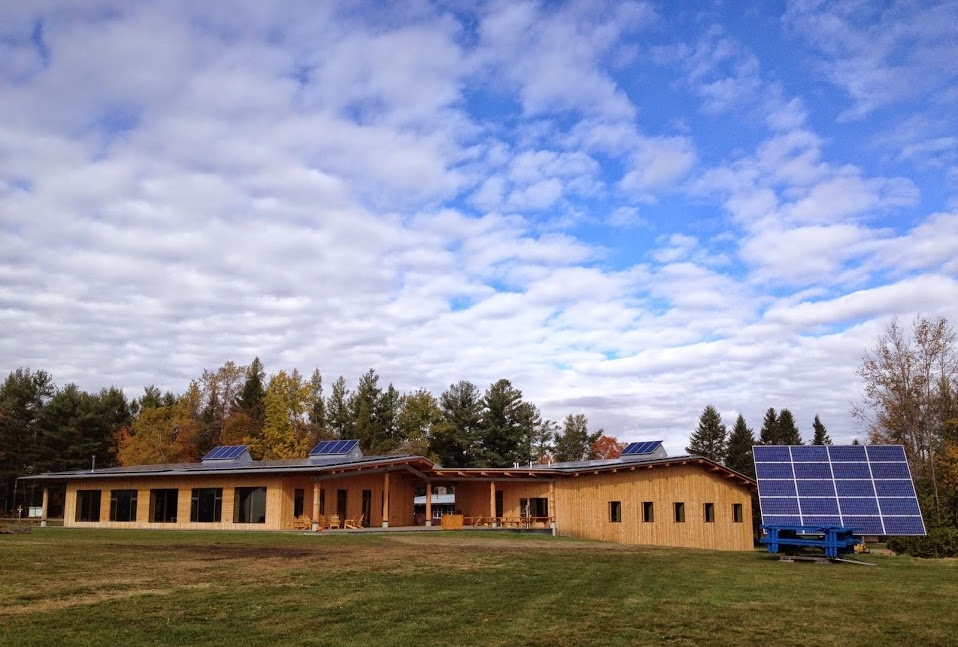
Back outside! Here’s the entire building from the upper field. From this picture you can only see a few of the roof solar panels. However, almost the entirety of the roof is covered in panels, over 3,000 sq. ft.
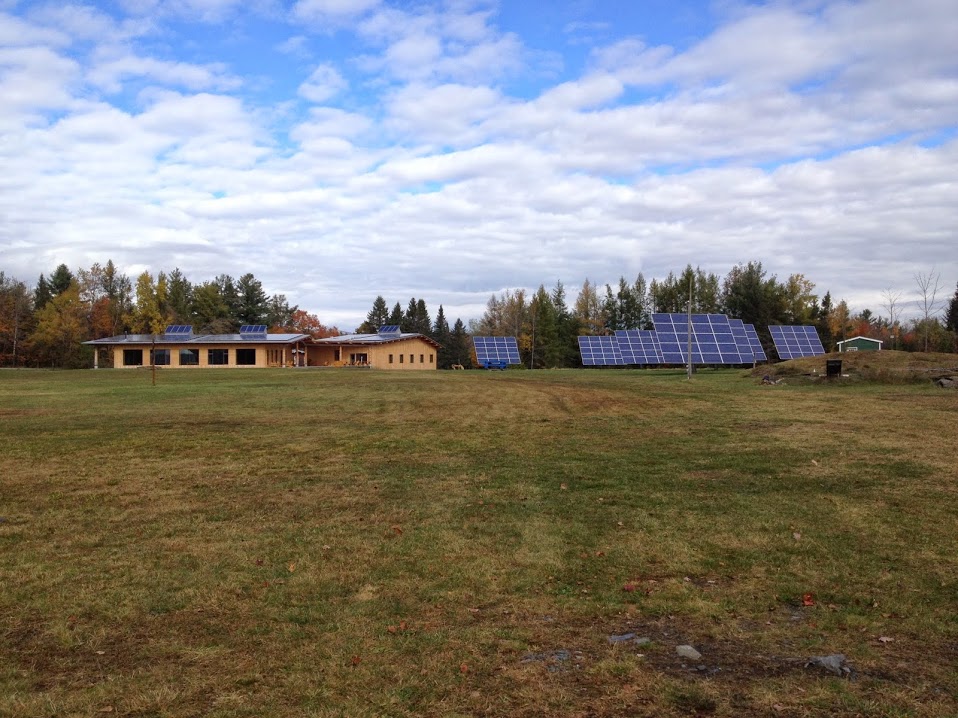
A far-off view, with the Center’s pre-existing solar panels in the field to the right.
Thanks for reading, and we hope that you’ll come visit us and the new building in person soon!
